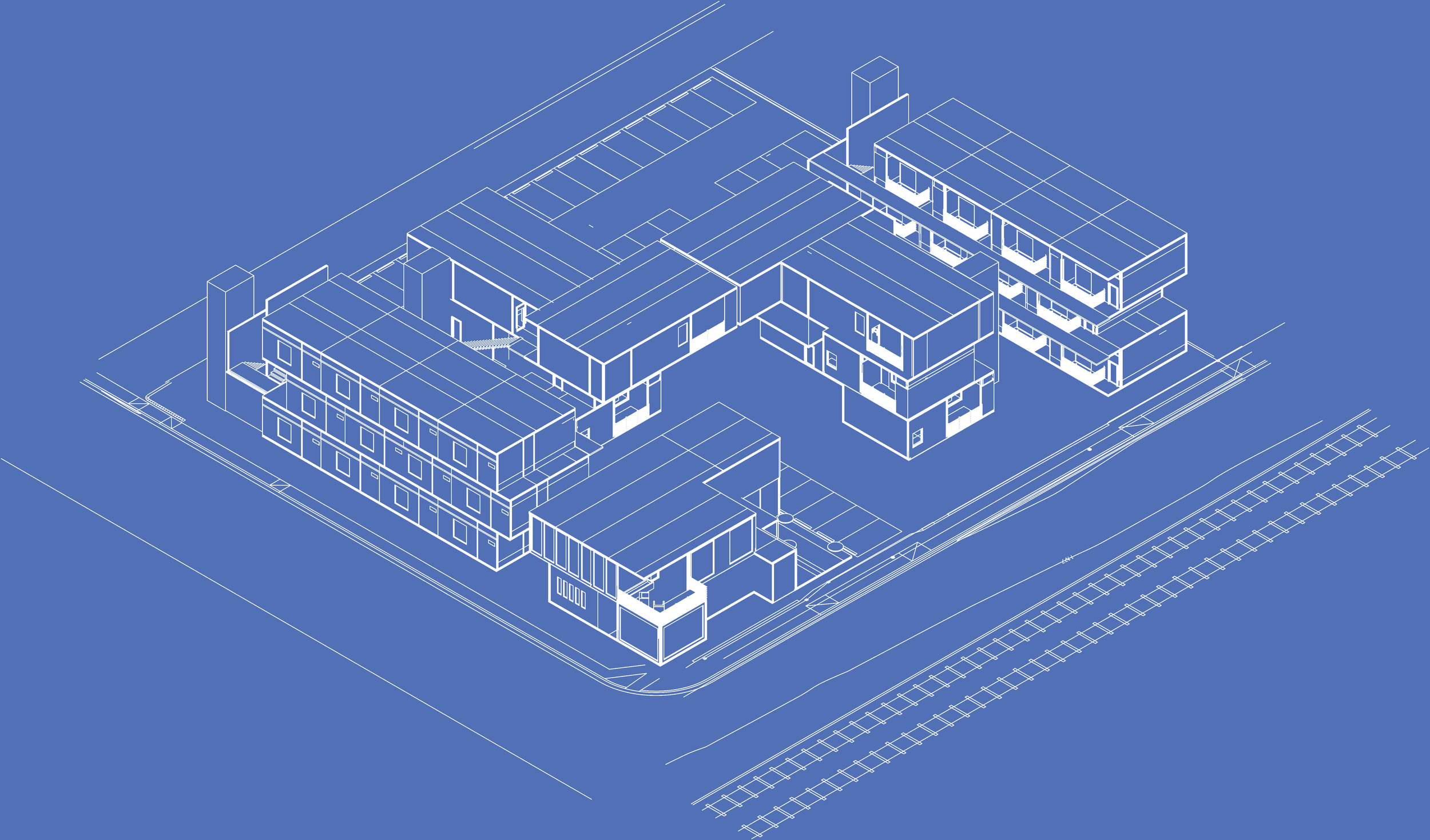
Studio Project Spring 2023
CLT Multifamily Housing
This multifamily housing project utilizes cross-laminated timber (CLT) for its construction, featuring a mix of studio, 1-bedroom, and 2-bedroom units. The design includes a main office and community hub located at the front corner of the property, providing a central space for residents to gather and access essential services.
This site plan shows the ground level of the entire property including a collection of one-bedroom units towards the center, studio units on the exterior, and the clubhouse on the east side of the property facing the main road. Here there is also park space under a shading upper level and parking for residents.
The community hub's first floor features a welcoming coffee shop with an attached covered patio, a centrally located front desk to assist residents, and a bike storage room catering to student commuters. The interior waiting space, equipped with large corner windows, offers a comfortable area to wait for public transportation, shielding residents from the Arizona heat. Additional amenities include personal storage lockers, restrooms, and a lounge space. The second floor is dedicated to study and workspaces, supporting both individual and group activities. It features private single-person study rooms for focused work, multipurpose office/meeting rooms for group collaborations, and a shared workspace encouraging communal productivity. Additionally, a patio provides an outdoor area for studying or working in a more relaxed environment.
Each unit in the multifamily housing complex is thoughtfully designed to provide a comfortable and functional living space. The units include a bedroom space a kitchen, a living room, and a dining room. Additionally, each unit features an office space or study area. A private patio extends the living space outdoors, offering a relaxing environment for residents to enjoy.
My studio partner and I created the final physical model which was laser cut and hand-modeled for the final presentation. This was a collaboration project giving me invaluable feedback and teamwork.







