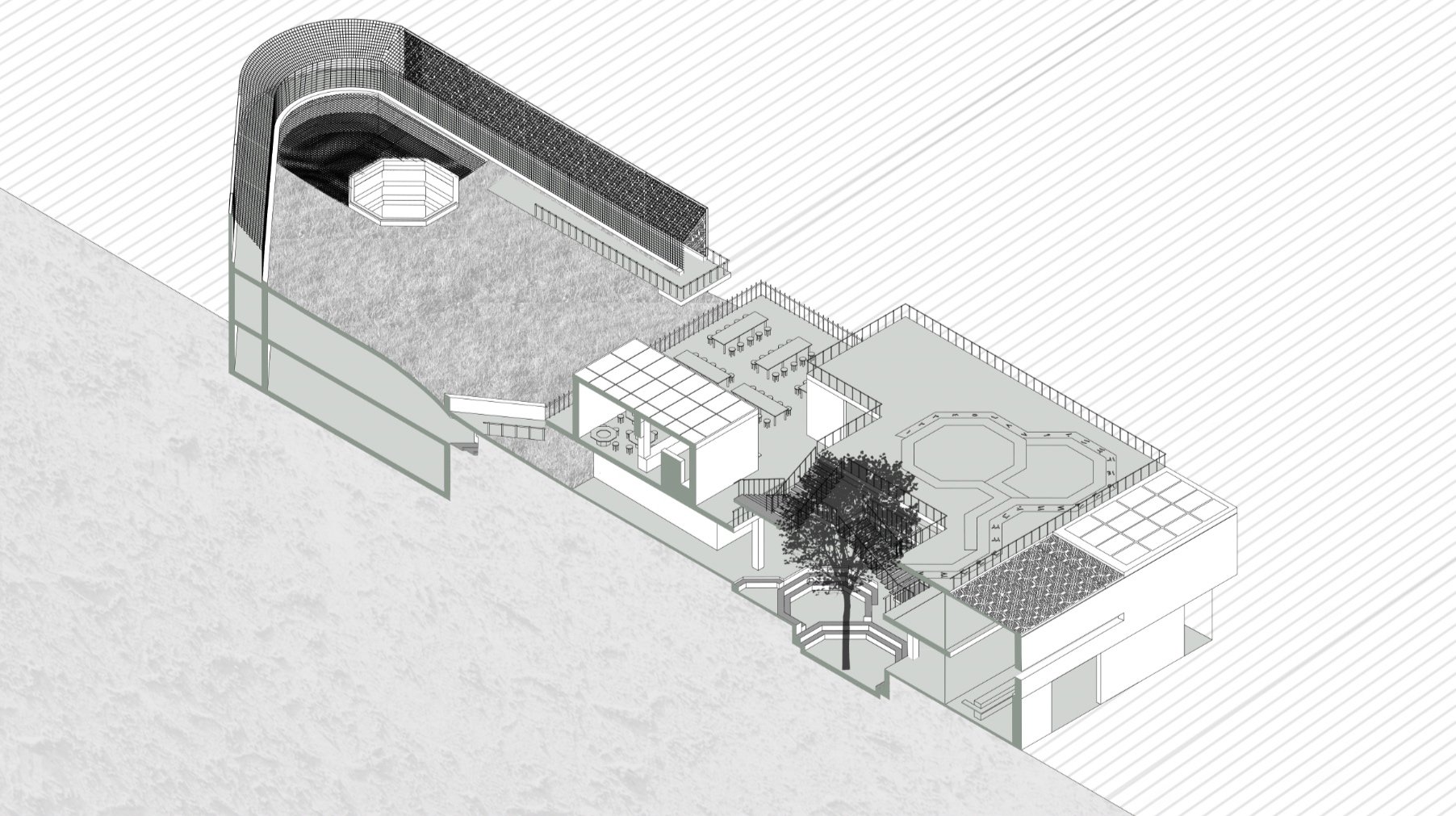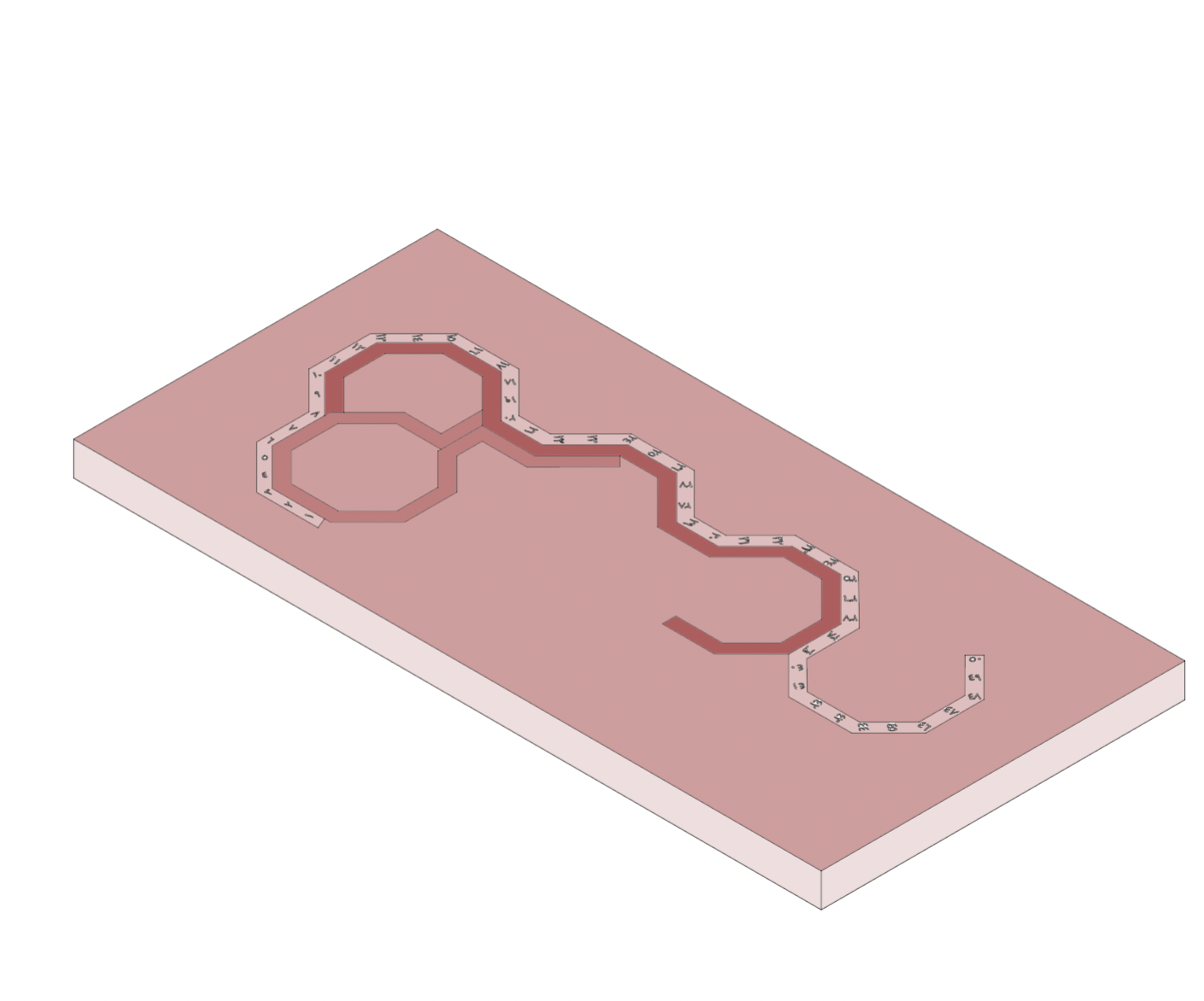
Studio Project Spring 2024
Moment Kindergarten
This design for a play-to-learn kindergarten in Nablus Palestine integrates Montessori principles with a focus on climbing to foster independence, kindness, and problem-solving. Through collaboration with a studio partner, we developed varied climbing experiences like stairs, nets, and hills, by which children explore diverse perspectives and learning opportunities. Five key Montessori areas—mathematics, sensorial, language, culture, and practical life—are central to the design, ensuring a holistic learning experience. A central courtyard connects different levels, facilitating interaction and observation among children. This promotes community, collaboration, and social skill development. This design emphasizes active, hands-on learning, encouraging exploration, curiosity, and creativity.
We were given the opportunity to work remotely alongside students and faculty from Ah-Najah University in Nablus Palestine to design a play to learn kindergarten in their city. Through elaborate context research, continual communication, conceptual design, and final design development we created the design for SUMMIT kindergarten, as we called it. This image shows the site location.
SITE
A demolition plan shows what was and was not kept from the original structure as well as what was added. Through the massing model, we explain that a second level was added, and the patio was extended to the west. To create a larger entry space, we extended the main level to the east and raised the entry to the roof, forming a unique area for the kids. We also recognized the need for more teaching and storage space, so we added a sloped building to the west to make use of the property's 13 ft decline, sloping it in the opposite direction to create an engaging play space. We also cut a courtyard into the center to enhance airflow.
Here are floor plans of the main level, the added second floor, and the roof which acts as a third-floor playspace. The first floor shows the courtyard and central access to classrooms as well as the interesting blurred connections between the indoor and outdoor spaces. This flows into the second-floor courtyard and the connecting outdoor eating space that connects to more classrooms and then the rooftop acts as a classroom of its own.
For concept, we knew we wanted to focus on how the kids would experience special “moments” within their school day. Each moment is play-to-learn, focused on Montessori concepts. We separated the “moments” into 5 categories: Culture, Language, Sensorial, Practical Life, and Math which are represented by the 5 colors.
Explore the Moments
ENTRYWAY
The entryway acts as a sensorial moment as the double tall ceiling projects shapes onto the floor as children walk in to begin their day of kindergarten.
COURTYARD TOPOGRAPHY
The base of the tree has stairs creating topography. Each stair shows a different soil level to learn about their environment.
SENSORIAL CLASSROOM
On the second floor, a sensorial classroom creates an escape for special needs students and allows kids to connect with their senses in unique ways.
PRACTICAL LIFE CLASSROOM
The practical life classroom creates a hands-on learning experience that can be relayed back into real-life applications.
GREENHOUSE
A greenhouse is attached to the second floor which provides a knowledge of fostering life for themselves.
GARDEN STAIRS
The garden stairs pull the practical life outdoors into the surrounding environment to teach the kids about life.
CULTURE CLASSROOM
The entryway leads into the culture classroom which focuses on art, geology, geography, and all else relating to their region and culture.
CLIMBING NETS
Climbing ropes connect the first and second floors and provide an interactive way to learn math as they climb to different heights.
LANGUAGE CLASSROOM
Next is the language classroom with deep sitting walls and windows to read for children who love unconventional spaces.
MATHMATICS ROOF
The math rooftop taught math in a fun and free racetrack that views over the city creating an opportunity for observation.
COURTYARD TREE
The courtyard connects it all and holds a large olive tree. Every level is connected and has different viewpoints of the tree.
SENSORIAL PLAY HILL
The rest of the site is created into a sensory play hill covered in grass giving the kids a chance to run wild and experience the world around them.

























